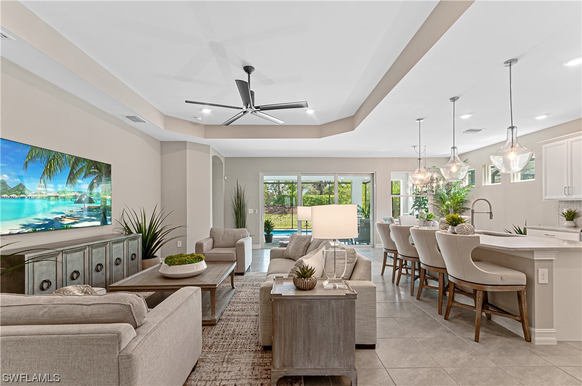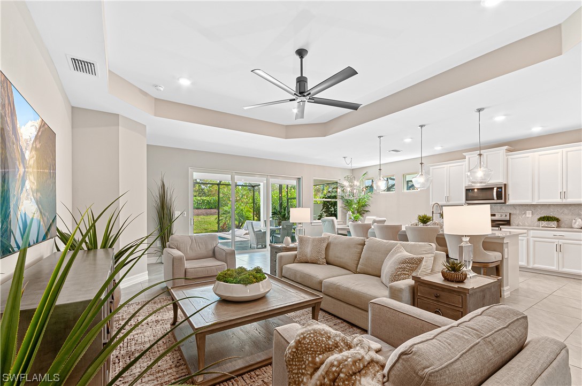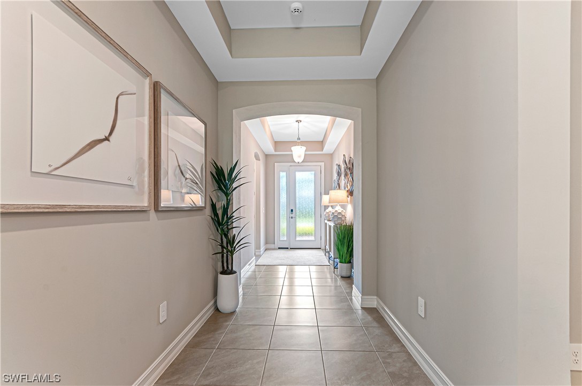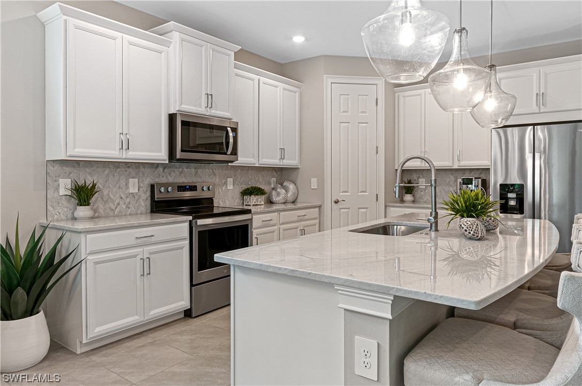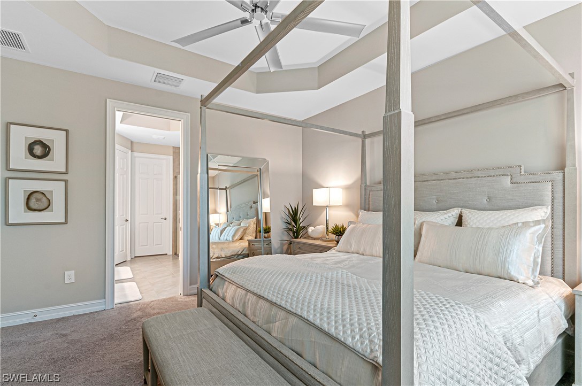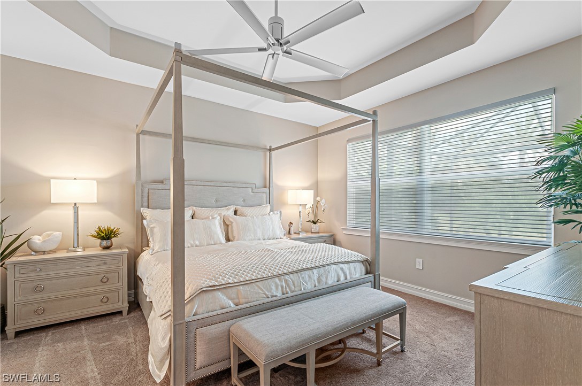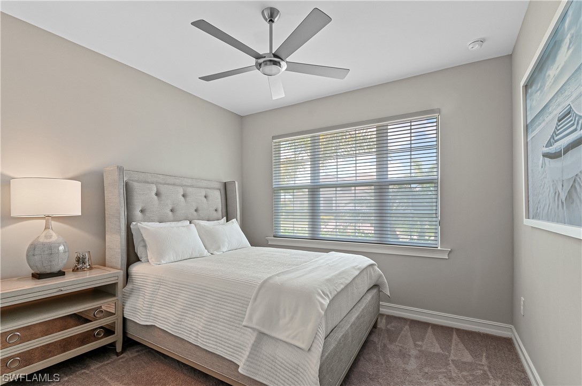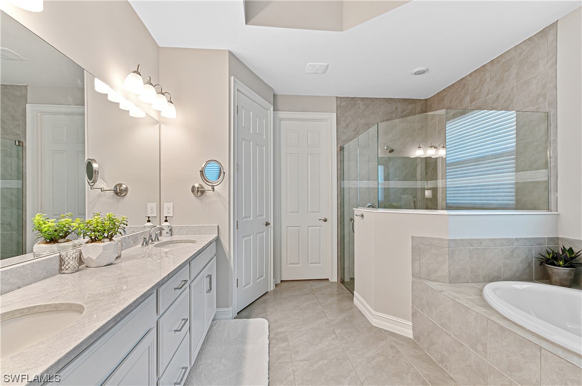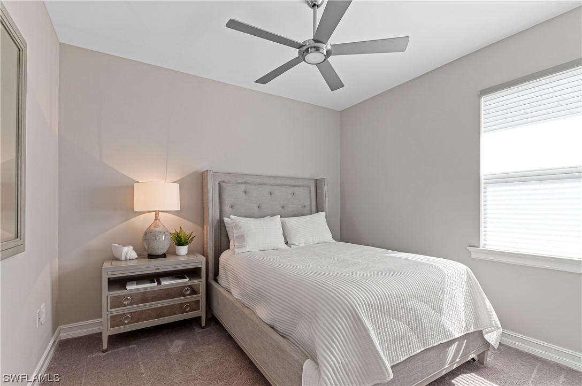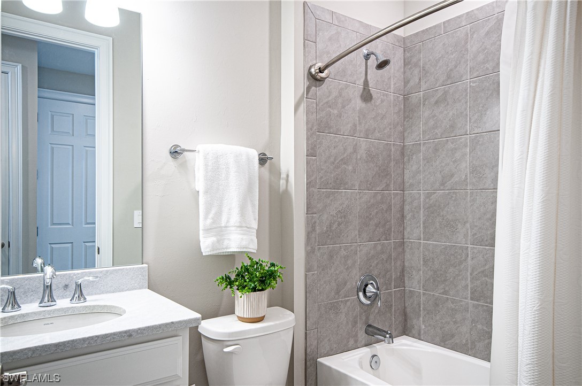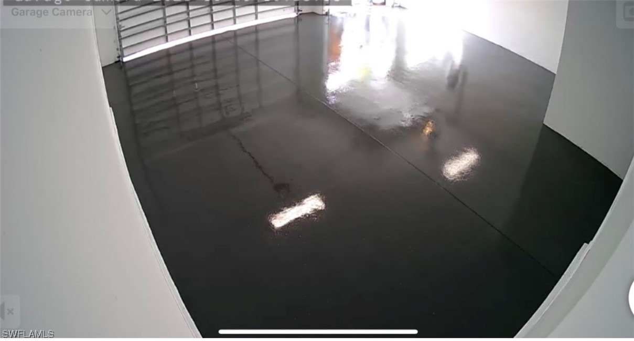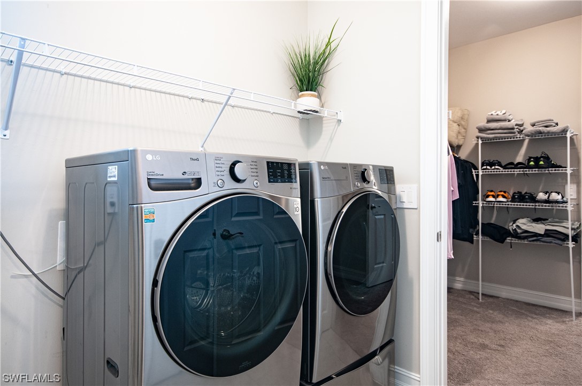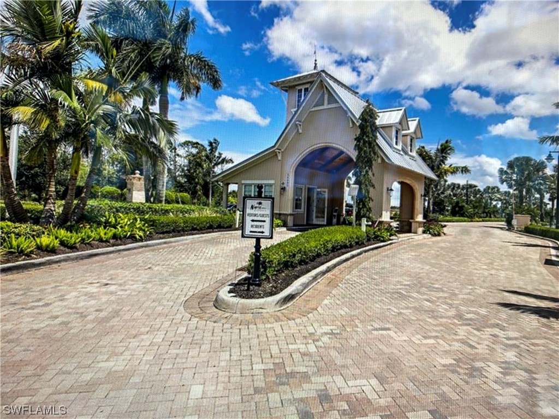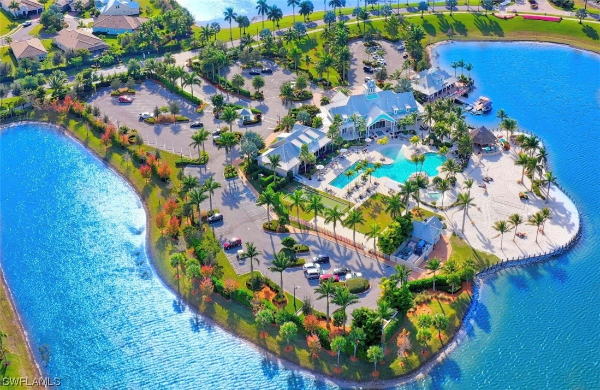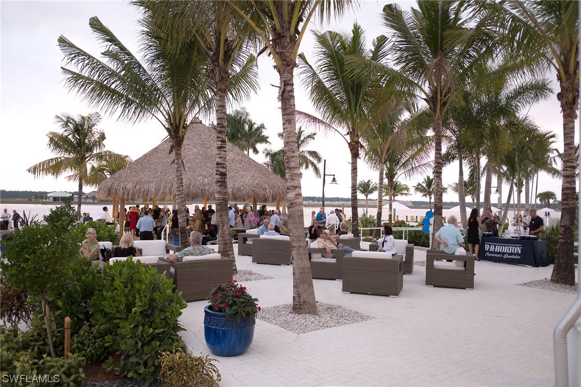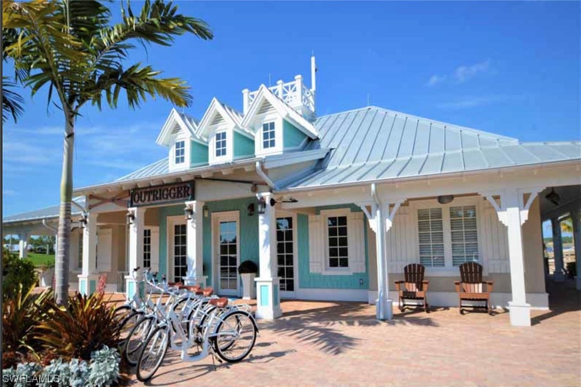
14506 Kelson Circle
Naples Fl 34114
3 Beds, 3 Full baths, 1 Half baths, 2255 Sq. Ft. $1,327,000
Would you like more information?
Meticulously maintained.Furnished by designer.Located in Naples Reserve. Move in ready and rental ready. House and furniture are like new and is included in sale. 3 Beds+Den, 3.5 baths, entertaining private lanai, tandem 3 car garage with epoxy floors, large enough for your boat or jet skis. Home has been upgraded with Hurricane impact resistant glass on all openings. Enjoy the private heated pool with waterfall spa, underwater lights, landscape lighting, upgraded cabinets, stainless steel appliances, granite countertops, two bath tubs, waterfall front door, tray ceilings, outdoor pool bathroom, smart home automation,high speed Wi-Fi, pool automation, six ceiling fans, kitchen exhaust fan, outdoor kitchen utility ready. Community amenities include: resort lifestyle, lakes, boating, kayaking, paddle boarding, tennis and Pickleball courts, dog parks, guarded gate, playgrounds, Tiki bar and cafe, fitness center, bocce ball, island style pool with firepit, private beach, shuffleboard court, beach volleyball and many community activities!
14506 Kelson Circle
Naples Fl 34114
$1,327,000
- Collier County
- Date updated: 05/05/2024
Features
| Beds: | 3 |
| Baths: | 3 Full 1 Half |
| Lot Size: | 0.21 acres |
| Lot #: | 60 |
| Lot Description: |
|
| Year Built: | 2021 |
| Parking: |
|
| Air Conditioning: |
|
| Pool: |
|
| Roof: |
|
| Property Type: | Residential |
| Interior: |
|
| Construction: |
|
| Subdivision: |
|
| Amenities: |
|
| Taxes: | $10,534 |
FGCMLS #224001704 | |
Listing Courtesy Of: Esther Voss, Premiere Plus Realty Company
The MLS listing data sources are listed below. The MLS listing information is provided exclusively for consumer's personal, non-commercial use, that it may not be used for any purpose other than to identify prospective properties consumers may be interested in purchasing, and that the data is deemed reliable but is not guaranteed accurate by the MLS.
Properties marked with the FGCMLS are provided courtesy of The Florida Gulf Coast Multiple Listing Service, Inc.
Properties marked with the SANCAP are provided courtesy of Sanibel & Captiva Islands Association of REALTORS®, Inc.
